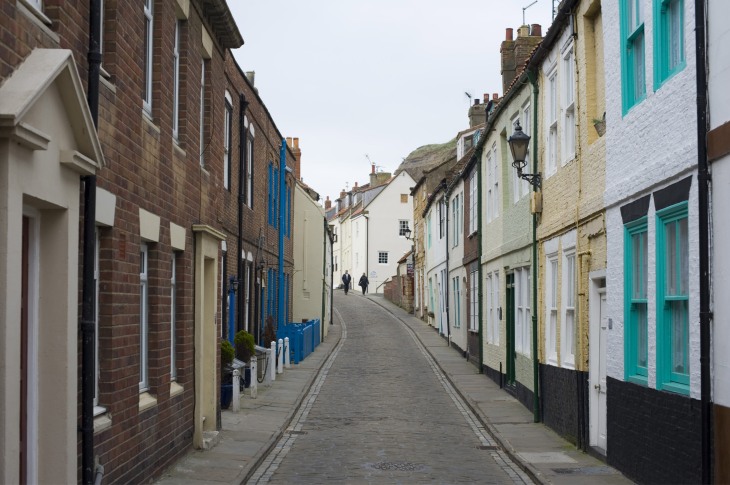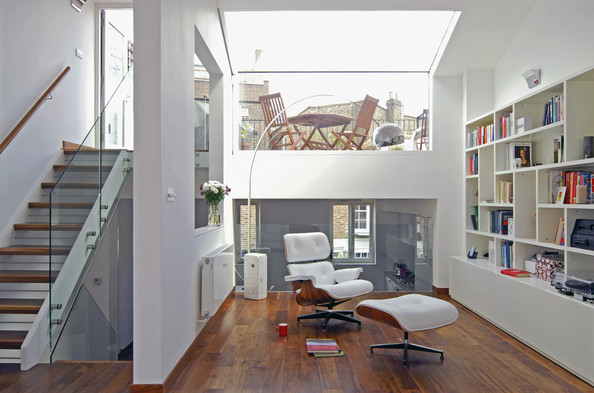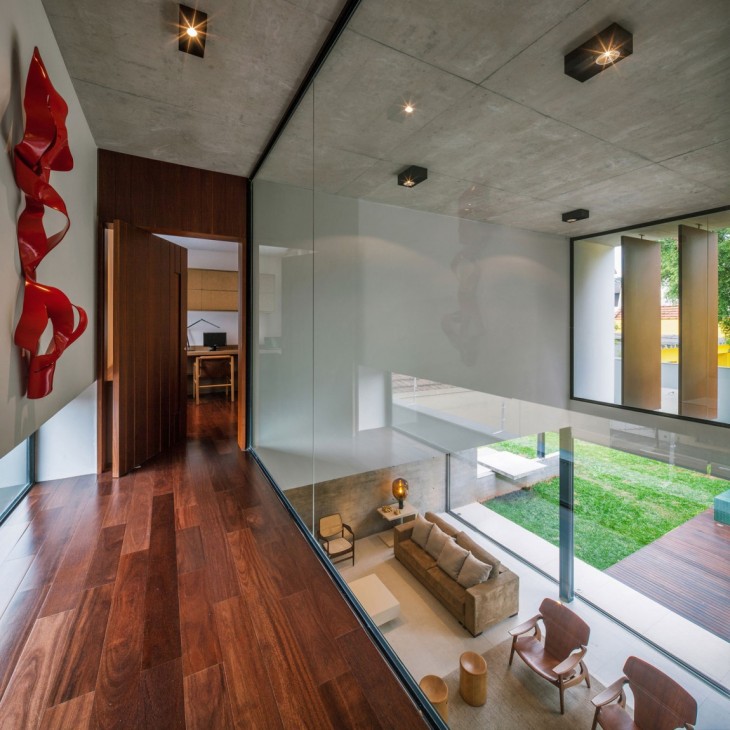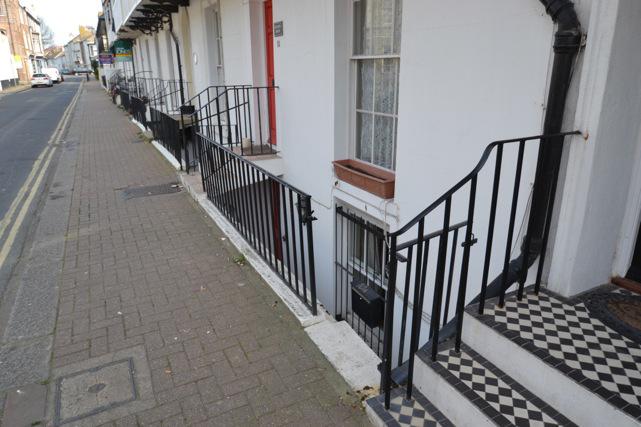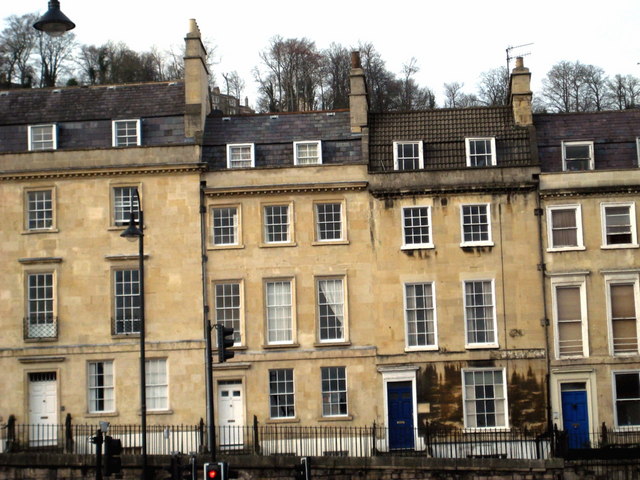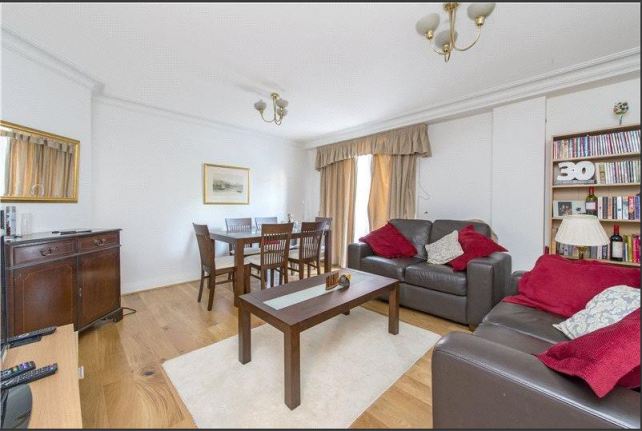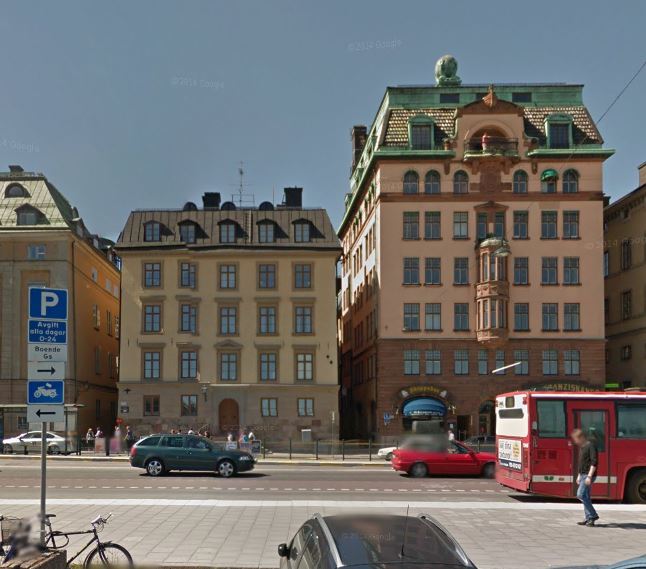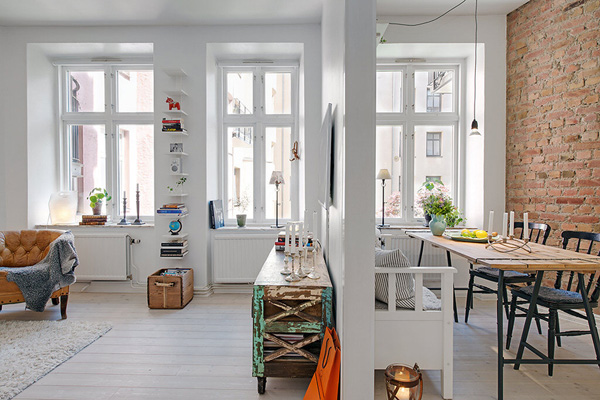Right, I think you feel a little different in the UK about the name of floors. Confusing? I will tell you how.
G ground floor- in most countries, it is called the floor one or the first floor. The level that have the main entry to the road level, or the level has the main entrance that use most frequency and have the layout of the main floor. G floor might not cover the full area of the level. A part share with LG UG 1 and B1 is possible. Sometimes, it called floor zero (0).
http://www.photoeverywhere.co.uk/britain/whitby/slides/henrietta_street_whitby.htm
Those buildings only have ground floor and floor one.
LG lower ground floor – most of level L is also connected to the road, but it must be lower than level G, it usually is not cover the full level area. When a road in front of the building is not a horizontal road, the garage might be in LG floor.
http://www.lonny.com/photos/Lower+Ground+Floor
A lower ground floor.
UG upper ground floor – it is always a non-full-height level between floor G and floor 1, sometimes it is a floating corridor to access some rooms on floor 1 for an over-height ground floor, or it is a part of the staircase.
A UG floor
1 floor one – the level on top of G or LG level. It usually uses the same basic layout with the ground floor have the same floor area with the ground floor. Anything higher than this floor will be called floor 2, 3, 4 and so on.
B basement floor – most houses you saw in the UK got a window and a balcony which lower than the road surface and you must use a staircase or lift to get down is a basement floor. Usually, if a floor is not assessable without a staircase or a lift is a floor B, not an LG. Also, unlike LG, you will not get a front door on a basement floor. There might be some door for everyday use. But they usually going either garage or subway tunnel. When you have more than one basement floor, this one will be called basement one or B1.
http://www.spareroom.co.uk/flatshare/west_sussex/worthing/2508191
A common British basement
B2 basement two – the first level below the basement floor. Usually, have the same layout as B1 as well as usage. Anything lower than this floor will be called B3, B4 and so on.
Thank you for reading.
-Disclaimer-
Information on this article might not be accurate or correct, feel free to use any information on this article at your own risks. But you’re welcomed to correct me by commenting, or other ways. If otherwise sourced, all right reserved for contents(including media) in this article. You don’t have to ask for reuse. But please source it to here. All information provided on this blog is for entertainment purposes only. DO NOT use them as professional advice. Especially for medical or legal information. This article and other information on the blog can be changed without notification. Or the blog can be shut-down/ become inaccessible at any given point. All comments or Tweets sent to me can be used by me in further articles or other propose without notification. Reading my article means you have read and fully understand my disclaimer.
